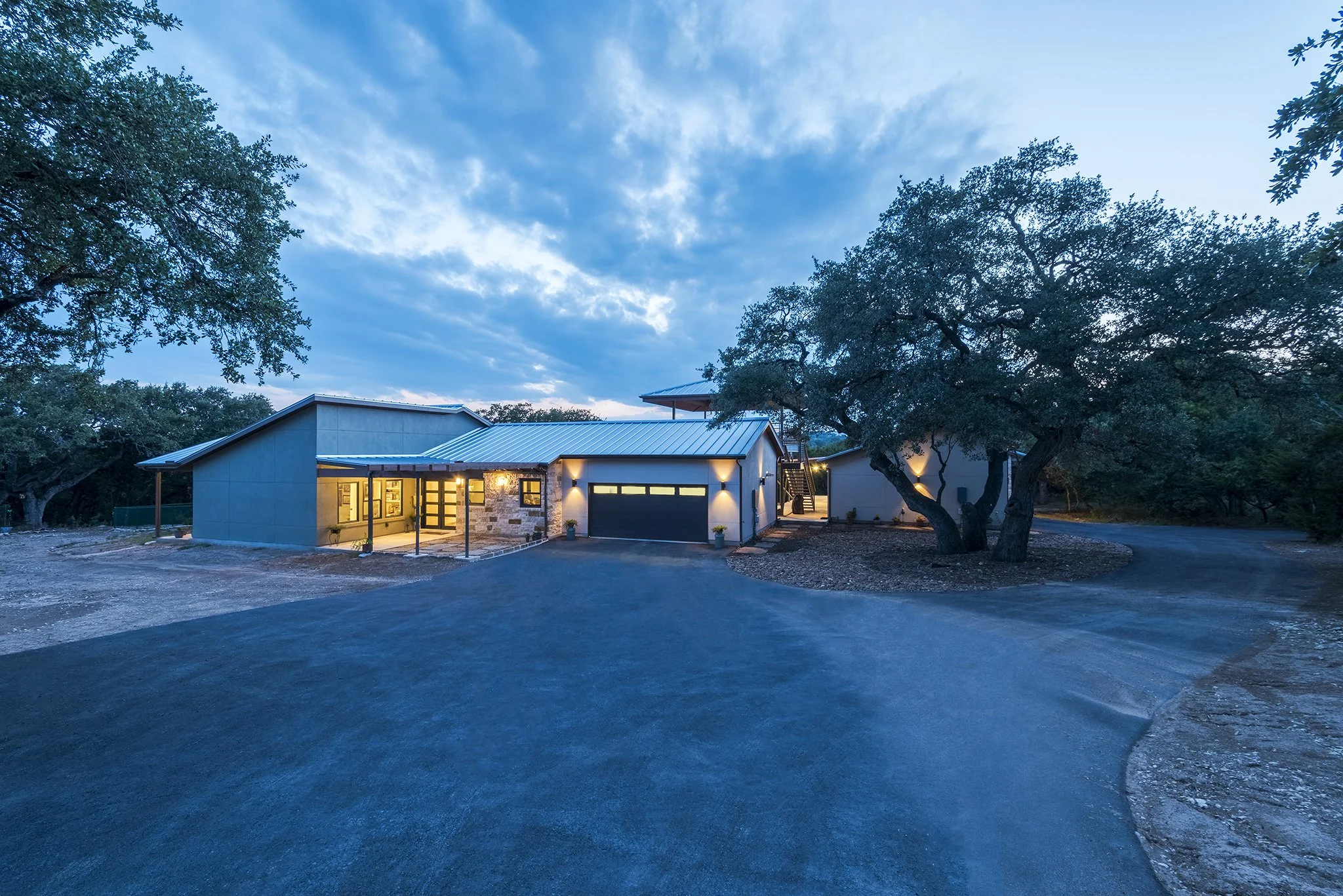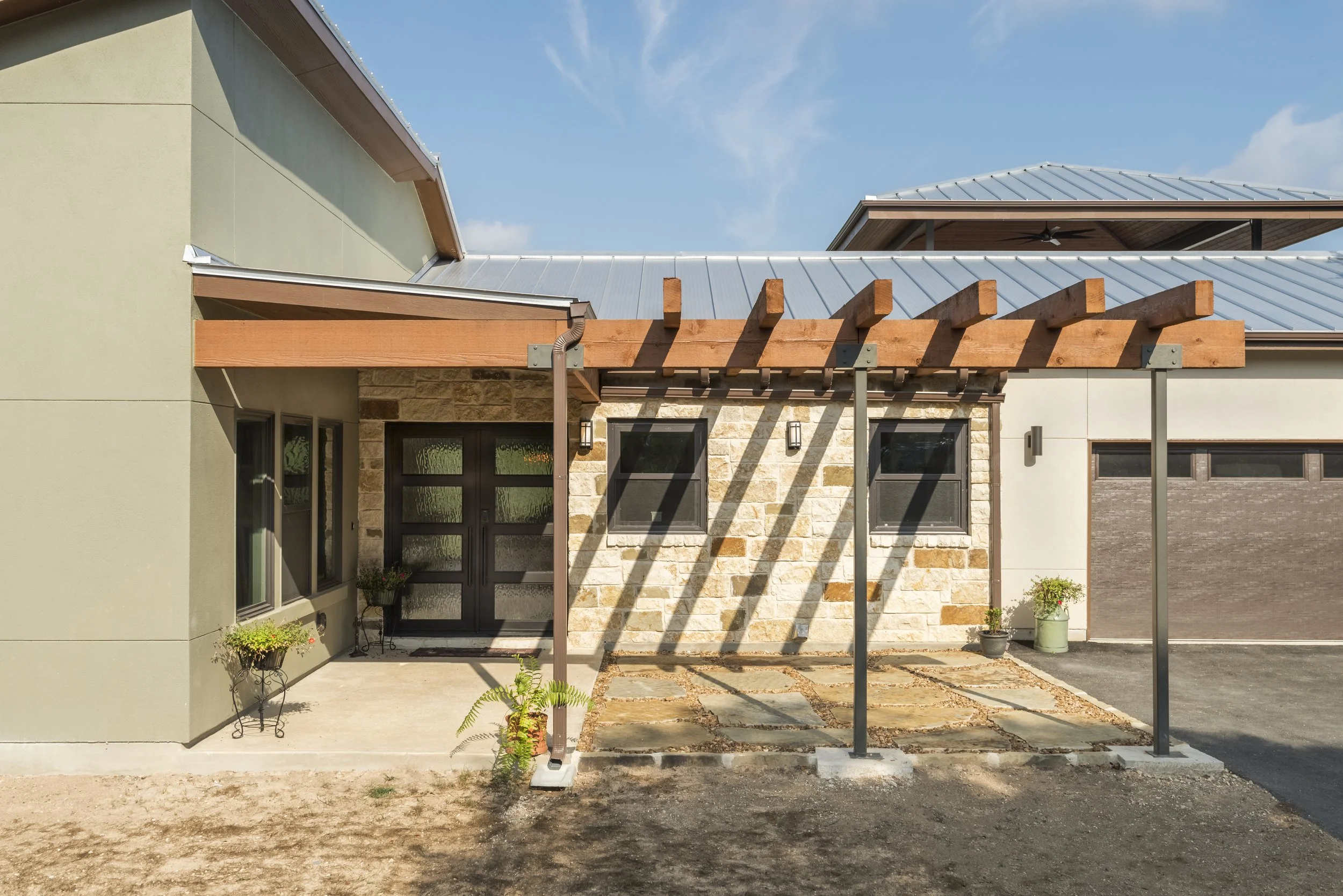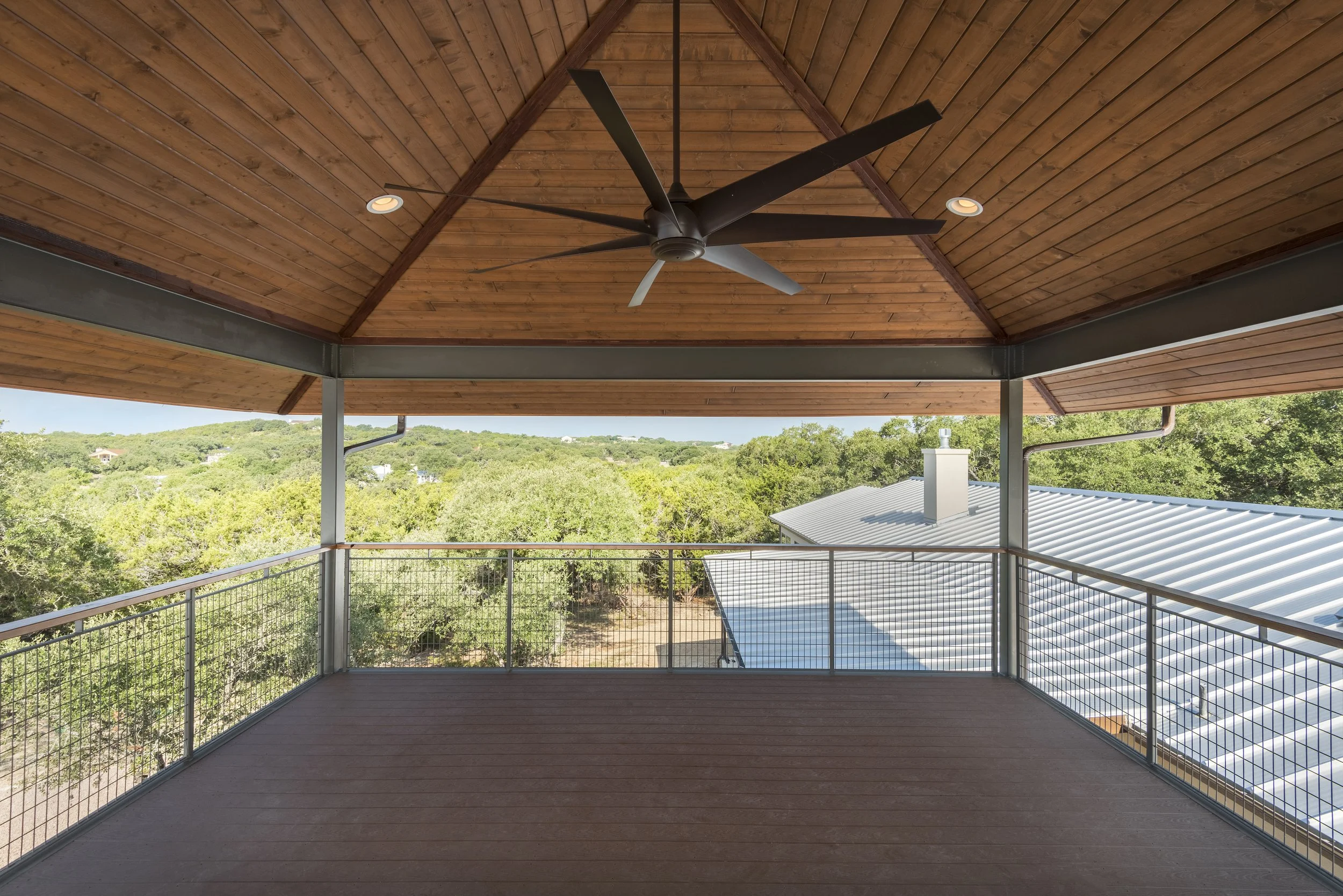Fair Oaks Ranch Residence
Located on a 5.6 acre tract in Fair Oaks Ranch, TX, the Fair Oaks Ranch Residence, which includes a Main House and Guest House connected by a two-story overlook tower, blends into its setting as it adapts to its site. To accommodate a large tributary creek which runs along the back portion of the property, the buildings form an inner courtyard which facilitates privacy in a communal setting. The property was designed with the principles of aging in place to enhance the quality of life of the owners and allow them to age independently.
LOCATION: Fair Oaks Ranch, TX | COMPLETION: 2017 | GENERAL CONTRACTOR: Oak Ridge Custom Homes | PHOTOGRAPHY: Nicholas Bailey
*Project completed as a Project Manager at Ziga Architecture Studio, PLLC







